This week the Centre has been working with Canterbury Archaeological Trust and Kent Archaeological Society, as well as other outreach opportunities.
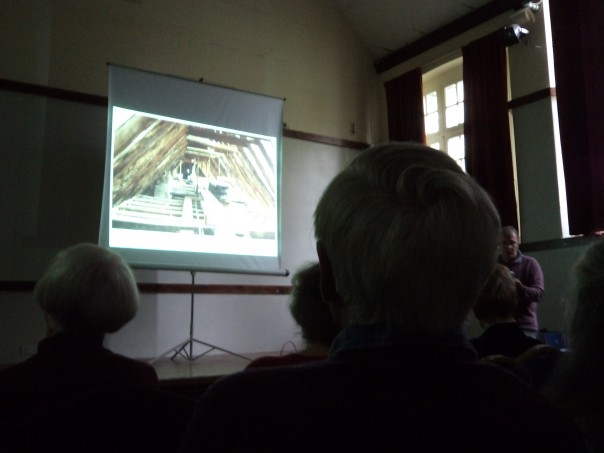
Over the last few weeks, as you may have noticed, members of the Centre have been out and about engaged in ‘outreach’ activities. As well as those reported in several blogs, I had the chance recently to visit Lympne to speak to the very active local archaeology and history society [SHAL] on ‘Mayor-making and other civic celebrations at Kentish Cinque Ports’, and then last week I was in Ash to talk to their equally active local history and heritage group on ‘Neighbours across the religious divide: coping with difference in Reformation east Kent’. These talks were based on my research but as a change from that yesterday the Centre might be said to have teamed up with Canterbury Archaeological Trust for the Kent Archaeological Society’s Historic Buildings committee’s conference on ‘Aspects of Kent’s Ecclesiastical Heritage’ at Cobham.
However, before I come on to the event at Cobham, I want to mention briefly that Dr David Starkey again offered two ‘Master Classes’ to History postgraduates. As last year, Cressida Williams, as manager of Canterbury Cathedral Archives and Library, hosted the sessions for which we are very grateful. David is an excellent teacher. The first seminar was directed towards thinking about the physical nature of the relationship between the king, in this case Henry VII, and the offices of state such as the Exchequer and Chancery, and the implications of this regarding how the royal finances operated and were controlled, including the king’s personal oversight. David then followed this up in the second session by exploring the different documentary accounts, for which there is a complete set for only a single year of Henry’s reign. Again, his use of skillfully judged questions and some close reading of the texts meant that the students were able to discover for themselves Henry VII’s highly successful financial management scheme. In addition, they were able to gain hints respecting Henry’s motives for seeking such staggeringly large reserves, and thus Henry was not an insular monarch but instead was operating on a European-wide stage – an interesting lesson at this present time!
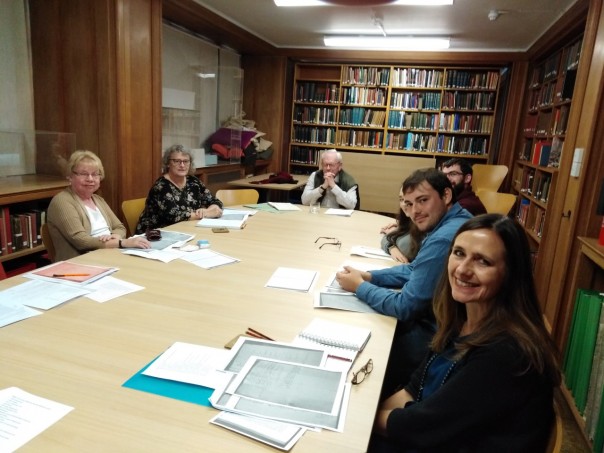
Returning to Cobham, Deborah Goacher and Mike Clinch, the conference organisers, had designed an excellent programme that included time to visit both Cobham (New) College and the grand parish church next door. It is also worth saying here that our hosts at Cobham Village Hall did a splendid job. I’m sure everyone who attended would agree, so thanks very much to all concerned. To accommodate the visits there were three presentations in the morning and one after lunch. Of these two focused on specific chantry colleges (Cobham College founded c.1370 and Wye College founded c.1447), while David Carder talked about ‘Kent’s disused, ruined and lost churches’ and Christopher Proudfoot discussed the development of his house ‘The Old Rectory, Fawkham’.
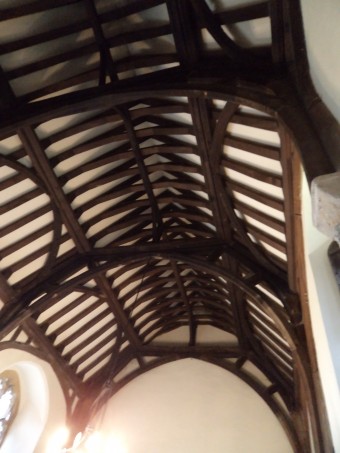
Looking at these latter two presentations first, David noted that the only countywide gazetteer of such churches is for Norfolk, although it doesn’t include Norwich. However, he considers it is very good and he thinks it would be excellent to have something similar for Kent. David has been compiling a database for Kent churches for many years, but he keeps finding more information and isn’t sure when it will be finished, if ever. Nevertheless, for the purposes of his talk he concentrated on three areas in Kent, two towns – Canterbury and Dover; and then the area of the Romney Marshes. For each he provided information about the various redundant churches, those for which there are ruins, and those for which there are no traces in the landscape. He has a large collection of illustrations from photographic archives, the KAS website and sources such as The Gentleman’s Magazine, and he provided an informative and interesting talk, finishing with the results from some recent archaeological work at St Andrew’s chapel, Boxley.
Christopher Proudfoot then took us around his rural rectory, showing the audience its evolution from a cottage to a small gentleman’s villa in the early 19th century. He demonstrated how he has discovered numerous architectural clues during his time there, especially when he has been adding to the house himself, such as a new garage. In addition, he provided information about the house’s earlier clerical residents and their families to explore how and why they developed the house as they did. Christopher’s entertaining and informative talk was enjoyed by the audience, and all the speakers joined in the Q&A session before lunch.
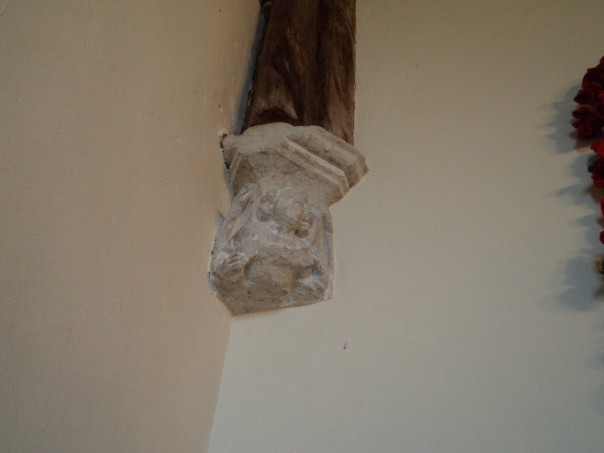
So to the talks on the Kent chantry establishments, Cobham College was the subject of Andrew Linklater’s (Canterbury Archaeological Trust) fascinating presentation on his exploration of the fabric, which has provided important ideas about the transition from the late medieval college building to its refoundation as almshouses around 1600. To complement this, I drew very heavily on Rupert Austin’s and Peter Seary’s desktop assessment of Wye College and again concentrated on the late medieval buildings; but decided to also include a few ideas of my own using the college statutes. This book of statutes is now held in Imperial College’s archive in London, and, whereas there were originally two copies, one at the Wye and the other at Merton College, Oxford, where Cardinal Kempe, Wye College’s founder had received his university education, the Imperial College copy is the Merton College book, the one at Wye apparently having vanished at some point after the house’s dissolution during the Reformation.
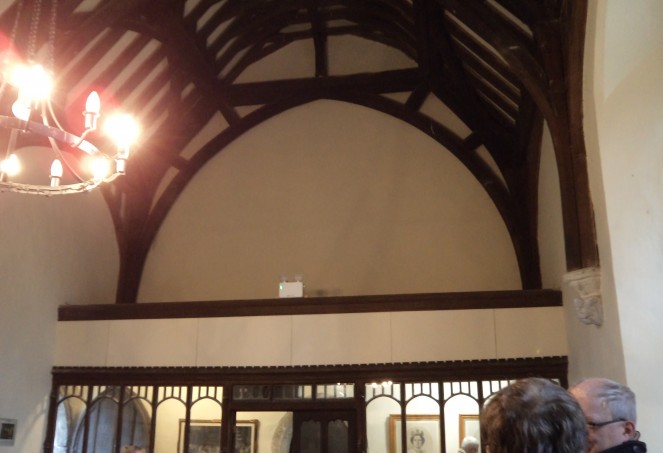
For those interested in medieval buildings, you will not be surprised you know that both presentations made considerable use of evidence relating to roof structures in the various buildings, each college primarily comprising a square quadrangle. For Wye, in Rupert’s very detailed report, he was definitely right to note the importance of the open hall, which forms the east range where according to Kempe’s statutes the community of master and fellows (or chaplains) were to take their meals together at the high table, the novices and others at the low table. This means the north range abuts the hall’s high end and includes a parlour with solar over. Moreover, Rupert’s expert analysis of the crown posts and other timber framing in this north range means he thinks that as well as the solar there were two other rooms at first floor level, including a four-bay dormitory. The ground floor is problematic, for as well as the parlour and a cross passage towards the west end of this range, the nature and size of other rooms is less clear. Feasibly, he thinks, there may have been one important room to the west of the cross passage, still entered from a door in the cloister. Today known as the chapel there is nothing to indicate its original function. Nevertheless, returning to the statutes, a ‘library’, is mentioned as having been employed as the college’s chapter house for important meetings and the like, and it is feasible that this could have been this west-end room because it seems probable such a room was in the high-end north range.
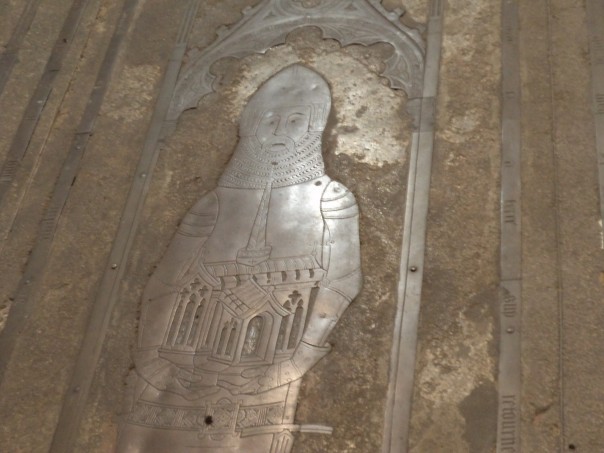
The other room or building mentioned in the statutes is the chapel in which two ‘strong chests’ were to be kept. It sounds as though these resembled the type of chest often found in parish churches in that the first of these was to contain an inner chest in which the college seal, book of statutes and foundation deed were to be locked away. Within this large chest were to be several small boxes to keep separately the college’s treasure – plate, jewels and money; its charters, muniments and ‘other secret evidences’. In the second strong chest were to be kept duplicates of the inventories made when each new master took office, as well as the annual accounts. It is not clear where the chapel was located but it may too have been in the north range, or perhaps, albeit potentially more exposed, in the Latin School because, as Rupert points out, this seemingly was used as a chapel in the early 16th century (a ‘faire chapel’ said to have been on the right-hand side of the college gate).
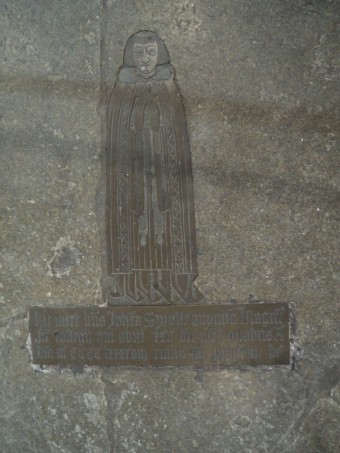
Similarly for Cobham, but without going into detail about the range of diagnostic features relating to wall plates, scarf joints, paired collar rafter arrangements, later inserted purlins and much more that Andrew discovered when the roofs of three ranges of the quadrangle were renovated in 2001 (the 4th had been done previously following damage in the 1987 ‘great storm’), I just want to mention a couple of his findings. Firstly, using the still visible carpenters’ marks on the timber-framed roofs, he discovered that when the building was renovated for the almshouse foundation, unlike the other ranges that were put back correctly using the original marks, this did not happen for the north range and instead the timbers seem to have been inserted to fit as best they could. Secondly, and perhaps even more interestingly, he was able to deduce that the pitch of the medieval roofs in the range abutting the hall range was far shallower than that of the hall or medieval roofs more generally, which points to the use of lead rather than peg tile as the covering material. Thirdly, he discovered an early chimney flue in the medieval gabling at the point where the great hall met the apartment beyond the hall. This is not the ‘right’ place for a fireplace in an open hall and seems to point to the apartment having its own heating, which presumably was part of the master’s lodging, possibly his parlour. For an interesting comparison, see the rooms beyond the high end of the late 14th-century re-aligned open hall at the Poor Priests’ hospital in Canterbury.
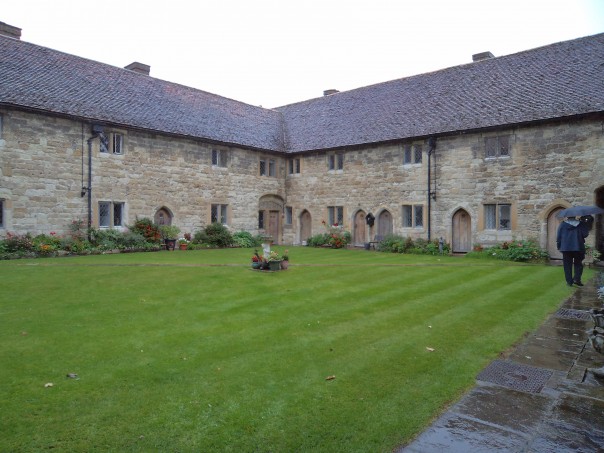
This was all fascinating and meant everyone was eager to visit the college complex. Nor did it disappoint and similarly the group spent time in Cobham church. For in addition to admiring the Elizabethan tomb of Lord and Lady Cobham (the Brooke Tomb) in the chancel, what many people wanted to see was the finest collection of medieval brasses in England, including that of Sir John de Cobham, the founder of the chantry college. However, the church also has a considerable number of fine medieval floor tiles, several high-quality 14th-century stone sculpture fragments and the remains of the rood screen. Consequently, there was a general feeling that this had been a good conference which had been highly rewarding for numerous reasons, and for the Centre it was excellent to have been part of this Kent event.
 Centre for Kent History and Heritage
Centre for Kent History and Heritage Sheila Sweetinburgh
Sheila Sweetinburgh 1102
1102

