Before I come to the green dragon building, I thought I would highlight again this opportunity for someone interested in early medieval landscape history.
OPPORTUNITY FOR HISTORIAN – it could be YOU!
Suitable for a Masters by Research, either full-time or part-time, we at the Centre for Kent History and Heritage at Canterbury Christ Church University have some funding for a historical landscape project based on east Kent.
- Are you interested in Kent’s early medieval history?
- Have you ever wondered how the different estates in the countryside came into being during the time of the Kingdom of Kent and beyond, and how they developed either side of the Norman Conquest as the pressure of the Norman presence came to bear on the Kentish countryside?
If so, then this project may be just right for you! Called ‘The Evolution of a Downland Landscape: Nonington 700–1400’ we know there is a good corpus of charter and other documentary materials, as well as evidence from archaeological and topographical work. For preliminary enquiries, please contact me at sheila.sweetinburgh@canterbury.ac.uk and we can discuss your ideas.
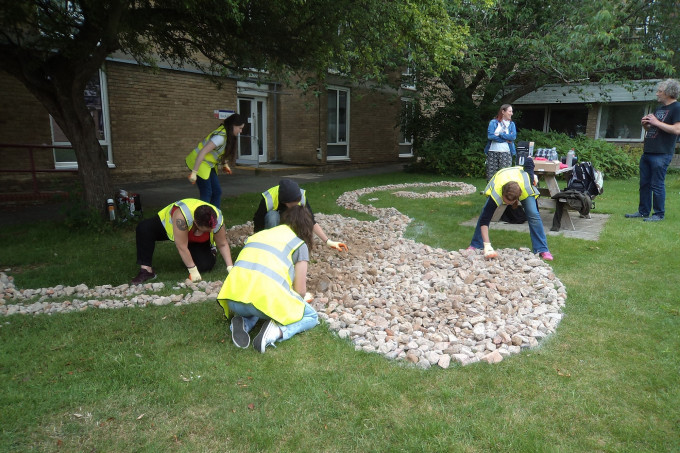
Led by Drs Diane Heath and Pip Gregory, and ably assisted by John Hills from Sustainability and a group of undergraduate and postgraduate volunteers, the ‘Green Dragon’ is beginning to ‘grow’ on the grass outside the Becket building. This involves shifting several tons of rubble – it is interesting what sort of other things gets mixed in with bricks, tiles and assorted building materials! – to the site of the marked-out dragon. Pip is thinking the central part of the body should be perhaps up to a metre high which meant that after we had covered the whole dragon with rubble, we concentrated on raising its thorax and wings. Pip thinks the head will also need more attention but hopefully you can see that it is definitely a dragon, and the relatively slim tail is fine.
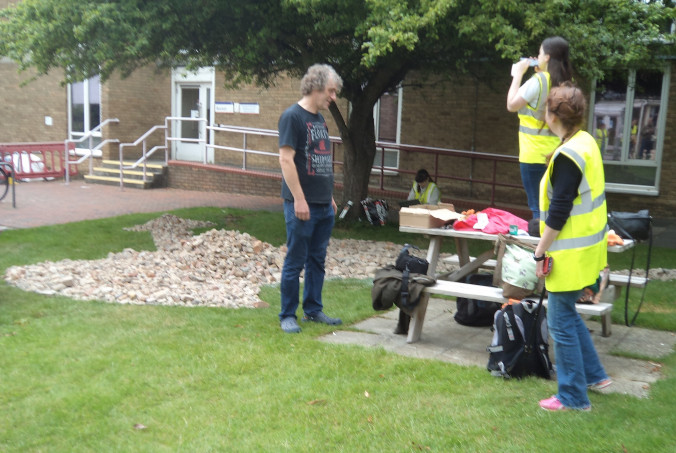
Even though towards the end of day one there was still more rubble to shift, Diane was keen to see if the covering she had planned for the dragon would work. Consequently, she with help from several volunteers set about encasing a section of the neck with chicken wire, covering with sand and then topped with a hessian over that. The intention is to coat this with a cob (cobb) mix, which depending on whose recipe you are following may comprise two parts sand to one part of clay with some straw ‘not too much too little’ and water. The mixing technique tried on day one did not really work, but even just putting on the chicken wire and hessian made a considerable difference and offered an idea of what it might look like. Moreover, on day two much more progress was made regarding the cob mix and by the end of the day its head and neck had been encased, with the intention of moving on to its thorax and wings on day three.
For those wondering how it will become a green rather than a brown dragon, the idea is to provide a culture for the moss on the cob covering. Consequently, as the dragon progresses, I’ll keep you informed and hopefully ‘The Dragon of Greyfriars’ will similarly start to take shape in the next couple of weeks at the Franciscan Gardens. The latter will be constructed by staff and hopefully students from the University of Kent School of Architecture: https://blogs.canterbury.ac.uk/kenthistory/canterbury-lossenham-and-lenham-crossing-boundaries/ for the winning design.
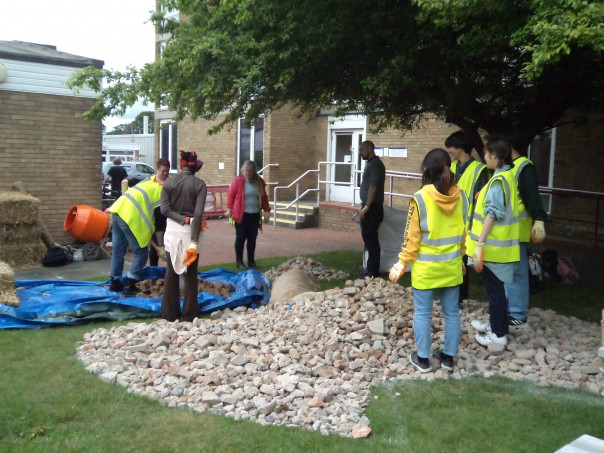
Nor is this all that is occurring this week because the fourth palaeography workshop is taking place online, as is the monthly meeting of the Lossenham project wills group, the group working towards the September Study Day, as well as continuing to transcribe our great will collection from the parishes of the Rother Levels to be entered onto the project’s database – more on this soon.
The will we have been using for the workshop is that of a wealthy widow from St Nicholas’ parish in Rochester. It seems she was from a Rochester family, and interestingly she wanted to be buried in Rochester Cathedral next to the burial of her mother, a sure indication of the family’s standing in the locality. She had seemingly outlived two husbands, and on her death her household was to be dismantled from the range and number of possessions that are mentioned in her last will and testament. These household goods and her clothing are interesting, but what drew me to this will were the references to rooms in her house. Drawn up in 1541, Elizabeth Myller’s house was both large and divided into a considerable number of parlours and chambers which include ideas about their distinct use. Even though it is not possible to completely reconstruct her house, it is feasible to get a broad idea of it.
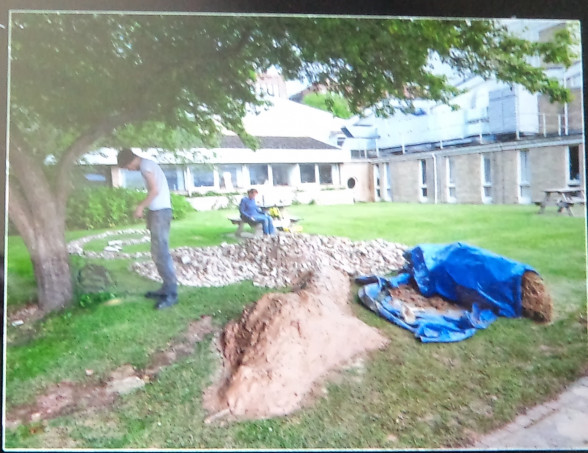
Beginning with the ground floor, her house had a hall and amongst the furniture there was a great cupboard and a special laver, perhaps used by those entering the house. Presumably retaining the idea of the high and low ends of the hall, it seems likely that the dining parlour would have been entered from a door at the high end of the hall, that is away from the outer door to the street or courtyard depending on the trajectory of the house vis-à-vis the street. The dining parlour similarly had a cupboard, and meals may have been taken around the folding table. It seems likely, the two ‘lowe parlours’ were on the ground floor at the other end of the hall, that is beyond the possible cross passage/lobby entry, and one of these was known as ‘the little parlour’. A further room at this low end was the buttery, and there may also have been a pantry and kitchen, the latter perhaps no longer a detached building because Elizabeth’s house had chimneys. What may still have been detached was the brewhouse, probably in the backyard. Interestingly, the only chimney mentioned although it seems highly likely there were others including in the hall, was in the parlour (the dining parlour?) and the presence of andirons may indicate cooking could have taken place here, albeit they may only have been used to support the burning logs.
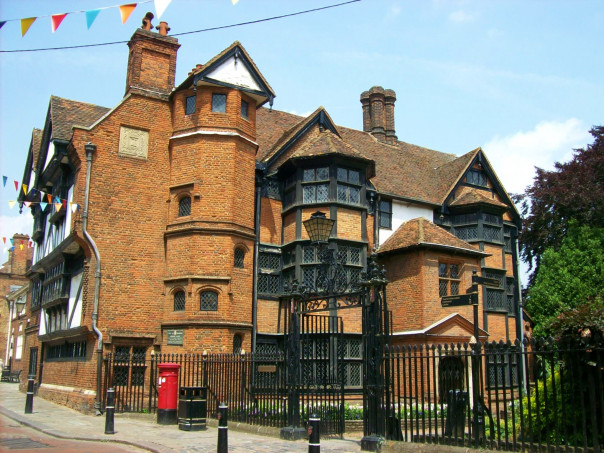
Access to the first floor was via a set of stairs adjacent to the hall’s high end/dining parlour because the stair head above was next to the door to Elizabeth’s chamber which was above the dining parlour. Although it is not clear where this house was located, if we assume it was on a street then her chamber would have overlooked the road whichever way the house fronted and presumably there would have been a (long) window on that side. If you have seen Eastgate House in Rochester High Street, you will know what I mean. As you might expect, this chamber contained her bed, as well as two chests, one larger than the other, that were apparently placed by the (foot) of the bed. Whether the guest chamber was adjacent to hers is not clear, but it too would have been well furnished. That is all the named rooms, however, she may also have had a study because she mentions her law books and it seems unlikely that these were the only books she possessed.
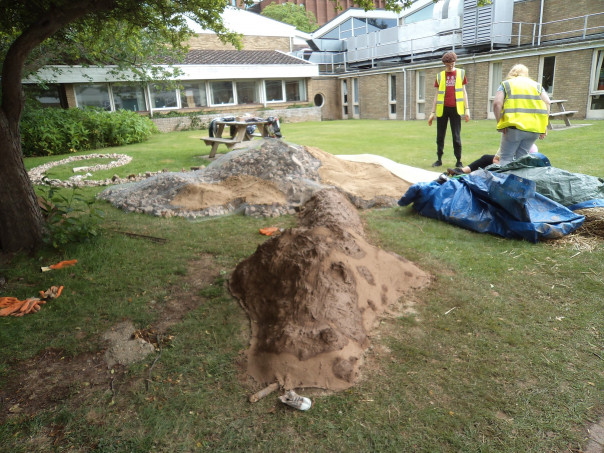
Consequently, I hope you can see that the CKHH continues to work with a considerable number of groups on lots of exciting projects!
 Centre for Kent History and Heritage
Centre for Kent History and Heritage Sheila Sweetinburgh
Sheila Sweetinburgh 1467
1467

