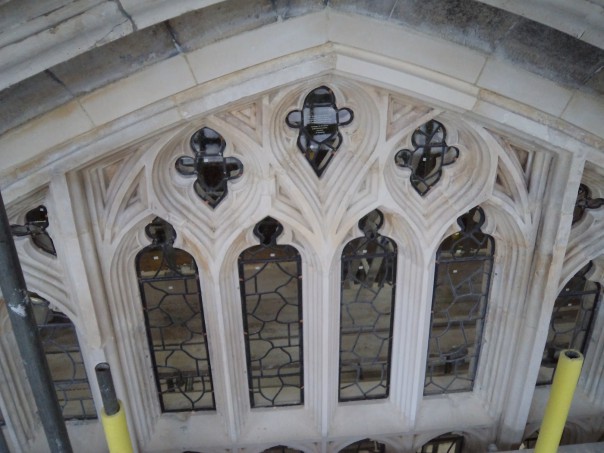This week I’m going to try something a bit different and give you four images rather than the usual one on the grounds that an image is often said to equal a thousand words. However before I get to the photos of the great south window in Canterbury Cathedral, I’ll just get you up-to-date with conferences and the like. Firstly it is now just over a fortnight until the Richborough conference and by that time we shall know the result of the referendum. Richborough as a port on Kent’s east coast, therefore, seems a wholly appropriate topic for a conference so soon after. Keeping with the theme of relations with our Continental neighbours, the ‘Early Medieval Kent’ conference on Saturday 10 September, and also scheduled to take place at Old Sessions House, is moving forward. The creation of the flyer and the webpage are in hand and I’ll let you know when it goes live. Moreover, by the time I write the blog next week the essay collection of the same name will have been published by Boydell, and I’ll let you know about that too. Finally in terms of news, the four donations of a £1,000 each to the four iconic medieval buildings toured as part of the Medieval Canterbury Weekend have just gone out to them; and it is great to see this engagement between Canterbury Christ Church University, Canterbury Cathedral and the wider community as represented by St John’s Hospital, the Poor Priests’ Hospital (in the guardianship of Canterbury City Council), the Westgate Towers and St Mildred’s church.
Turning now to the tour of the great south window that Heather Newton kindly provided last Friday, it was fascinating to hear about the type of limestone that has been used in what amounts to a rebuilding of the window. As Heather said, the original Caen stone from the early 15th century window cannot be duplicated exactly in that it is not now possible to acquire sufficiently large blocks of Caen stone from the quarries near the French village of Cinthaux. Consequently she and her team have employed À Grain limestone instead because as a building stone it is very similar. In geological time it is older as it comes from the Jurassic period and the quarries are a Chauvigny, which is also in France. As I think you will be able to see it is a truly beautiful stone and the workmanship by Heather’s team is outstanding. The two photos you have here not only show the slender framing of the window and the delicate carving, but also note the triangular-shaped drain hole (see below left).
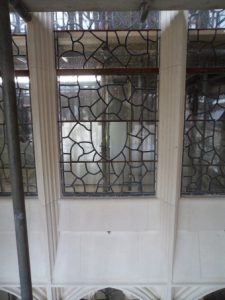
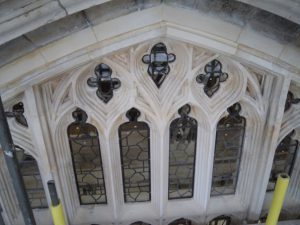
Keeping with this idea of drainage, the next photo shows the lead trough in which the outer glass will sit. This is to ensure that the whole window can ‘breathe’ because between the outer plain glass and the inner stained glass condensation will build up and this needs to drain way to preserve the window. In this photo, as I hope you can see, the drain consists of a little lead spout, and even though this is a very utilitarian piece, it is still attractively executed.
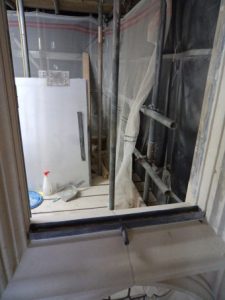
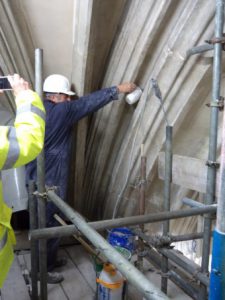
For the fourth photo I thought you might like to go inside the window, so this is where Heather took me inside to see how this part is constructed by the masons before the stained glass team come in to put the medieval window back into place. For the masons, the work is nearing completion, as you can see here, and some of them will soon be moving to the archdeaconry because that is another major project that is presently ongoing. Indeed, this has recently involved Rupert Austin of Canterbury Archaeological Trust, who is in the process of completing a fascinating building survey which will substantially rewrite the history of the building’s development as it is currently known.
That completes the photos but before I finish I thought I might just mention something else I have been looking at recently. This is a return to the late 14th-century wills as recorded by Canterbury’s common clerk. He included extracts where they mentioned property within the liberty of the city and what, I think, is important is the considerable property portfolio some women held. To illustrate this I’ll just give a couple of examples. Firstly, in the year of the Peasants’ Revolt Joan the widow of William Staple bequeathed to Thomas Ikham a property in St Peter’s parish and to Thomas and his wife, perhaps one of Joan’s relatives, all the house Joan lived in with the two shops there, also in St Peter’s parish. Even more impressive was the property portfolio Alice Munde inherited from John her husband in the same decade, because it comprised a house and 17 shops, again in St Peter’s parish. It seems likely that the couple were childless because after her death the property was to be sold and the money used for their souls’ health. Similarly Alice was charged with the sale of a house, seven shop and a garden, all in the parish of St Mary de Castro, following the death of her husband, although whether the money was to be split between the two parish churches for soul masses or all used at St Peter’s is not specified. I think these wills are fascinating and like other documents in Canterbury Cathedral Archives and Library provide insights into the lives of the city’s citizens in the medieval past.
 Centre for Kent History and Heritage
Centre for Kent History and Heritage Sheila Sweetinburgh
Sheila Sweetinburgh 1102
1102