Stop press! Kellie has set up the booking system for all the events and Ben has linked them to the website (thanks both of you), which means we are totally up and running for Tudors & Stuarts 2025 at: https://ckhh.org.uk/tudors-stuarts and apologies for the delay.
The other important piece of breaking news is that Kaye Sowden had her viva for her doctorate this week and has passed with moderate corrections, so many congratulations Kaye! And for her supervisor Dr David Hitchcock as she is the first doctoral student that he has supervised from start to finish. This means recently there have been three successful theses on different areas of medieval or early modern Kent: Janet Clayton’s on Ruxley Hundred (north-west Kent), Tracey Dessoy’s on Canterbury and its hinterland (east Kent), and now Kay’s on Pluckley (central Kent/eastern Weald). I hope in the spring I’ll be able to add west Kent in the form of Tonbridge to this success story.
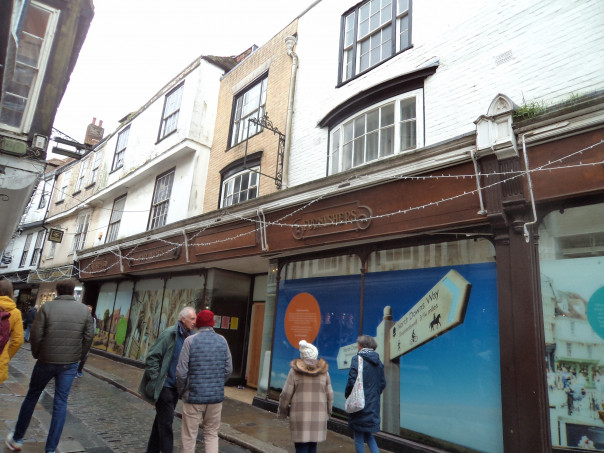
However, for Canterbury as a city this has not been a good week due to the large-scale fire in the main block of the ex-Debenhams department store. Having seen Professor Paul Bennett yesterday, I know he has written a report to various authorities about the damage and the implications for the care of this important building going forward. Nevertheless, having researched aspects of this building in the past, I just thought I would share with you a few things that might be of interest.
Firstly, while much of the emphasis on late medieval inns within this block focuses (rightly) on The Cheker of the Hoope (or Hope) because of the Chaucer link, it is worth noting that John Tyece’s inn pre-dates it by at least a decade and seemingly The Cheker was built abutting this earlier establishment. For recoded in a Canterbury corporation book comprising mainly copies of wills and deeds is John Tyece’s will, that is matters relating to his extensive property holdings in the city. The record mentions that his tenement called ‘le Croune’ in St Andrew’s parish in the way called le Mercerye should be sold with his other properties by his executors. The will is dated 1381 and must pre-date Tyece’s murder on 15 June by the rebels of the English Rising, but presumably was made only days earlier. Whether it was purchased immediately by John Roper of Westgate is certainly a possibility, but regardless it was Roper just over a decade later in 1393 who acquired a mortmain licence from Richard II to allow him to sell it to Christ Church Priory. The priory was prepared to pay handsomely for this inn, paying £433 6s 8d for the property and a further £13 6s 8d for the licence. The indenture between Roper and the priory states that The Crown was in St Andrew’s parish as well as giving most of the abutments. These note that the inn was between Christ Church’s property to the south, a tenement of Thomas Lane, Thomas Stablegate and tenement formerly of William Broune to the north, and the king’s highway to the east.
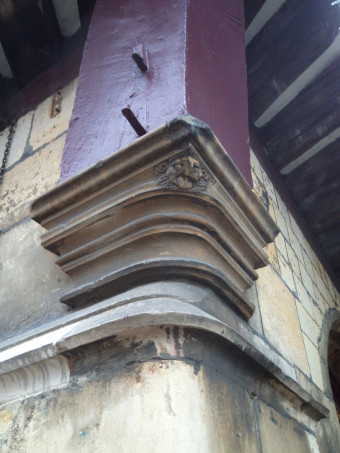
The exceptional size and quality of The Cheker would have been remarkable when it was built in the early 1390s at a cost of over £840, making it comparable to great London and Southwark inns such as The Tabard from whence Chaucer’s ‘Pilgrims’ set off on their pilgrimage to Becket’s shrine in Canterbury Cathedral. Nonetheless, the purchase price the priory was prepared to pay for the much small Crown inn suggests that it was a locally prestigious building, probably confirmed by the amount the priory was prepared to pay first for the making of the inn sign and then to another craftsman for painting it. Sadly, The Cheker was the victim of a fire in 1865 when the western half was lost, but as Rupert Austin (Canterbury Archaeological Trust) has surveyed and recorded, there are very important features from the late medieval eastern range still surviving along the street frontage of Mercery Lane and the High Street, within the building and on the inner courtyard side. Much of this needs to be much better known because even on the street frontage there are some gems in terms of such details.
Going back down Mercery Lane towards the Bulstake (Buttermarket) and behind ‘The Crown’ there was while Debenhams was open a fabulous ‘roof room’ on the first floor (ladies’ shoe department) which had survived from the Elizabethan period and had been preserved by Debenhams. As well as a queen strut roof, the other features including fantastic late 16th-century painted timbers comprising among other features ‘a richly coloured floral design with tulips, daffodils, carnations, cherries and pomegranates intertwined with leaves in a vine like pattern’ (CAT Annual Report 2002-03 by R. Austin).
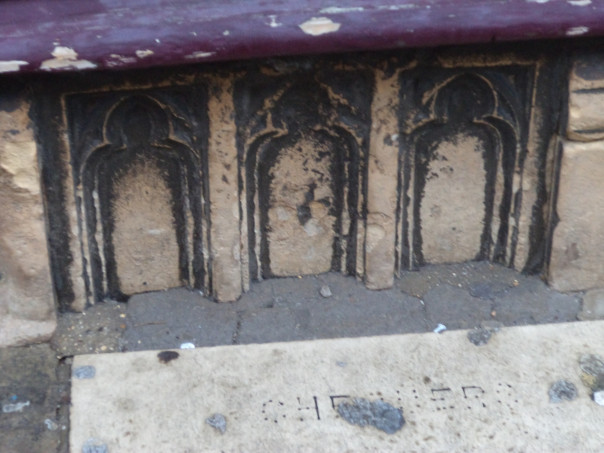
Moreover, and moving round to Guildhall Street (which it is worth remembering was the location of the corporation’s (Red) Lion inn until it was demolished to provide a route for the stagecoach c.1806), this part of the Debenhams complex may have been most damaged by the fire, and it too contains important building features, as well as offering significant insights about Canterbury’s more recent development and history, all part of the city’s built heritage. To provide just a couple of examples from my report to CAT in 2003, ‘To the west of the Chequer, and possibly abutting the Red Lion, was a property held by Joseph Colfe, and then his heirs. It may have been the Guildhall Tavern (or next door), which was the house of William Wiltshier in 1769, becoming the regular meeting place of the Society for the Cultivation of Useful Knowledge.’ Members of this society in the early 19th century were instrumental in establishing ‘the Canterbury Philosophical and Literary Society erecting a new building on the east side of Guildhall Street, opposite the Congregational chapel, to house a lecture room and museum. The society acquired the land from the corporation and the city gave a donation of £50 towards the cost of the new building. According to Gostling’s description there were four Ionic columns along the front of the building, three large windows on the first floor and a central doorway. Inside, the exhibition room (45 feet by 30 feet) had a domed ceiling with a skylight at the top, and there was also a lecture room for 200 people, a committee room and four other rooms on the basement floor (Gostling 1825, 65-6). The members of the society managed to raise sufficient money in 1845 to pay off the bond and in the following year the corporation bought the building and an adjoining piece of land, which had been the yard of the Sun Inn, as part of the central government drive to provide municipal museums in large towns.’
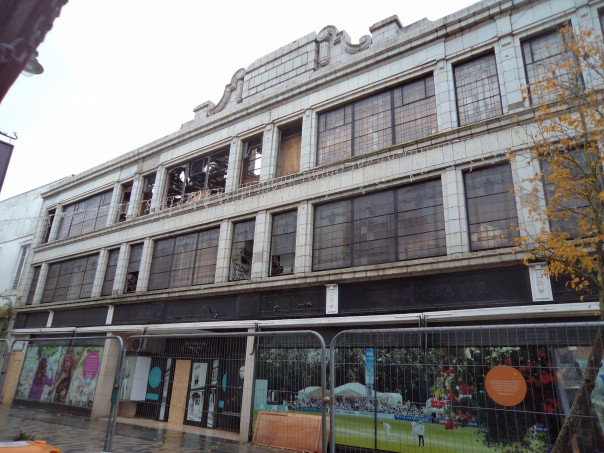
Slightly later ‘in 1856 there were considerable changes to the east side of Guildhall Street. Among his acquisitions T.S. Cooper had bought a block of buildings opposite the Guildhall and, when the old theatre closed in Orange Street, he built a new one on his land, designing it himself, and an adjoining concert room (next to the Guildhall Tavern). The concert room was completed first, providing a venue for various musical societies, including the Glee and Madrigal Society which Frank Panton, in his doctoral thesis, noted first met there in 1831. It was widely admired for its ‘beautiful Elizabethan roof, with its carved and moulded arches, massive, and yet in perfect harmony with the size of the hall’ and was able to accommodate well over a hundred people (Kentish Gazette, 1861). The new theatre opened in 1861 but was not a commercial success, leaving both Sidney Cooper and his son to subsidise it until its demolition in 1926 (Cooper 1890, vol. 2, 86). However, it almost disappeared within a few years of opening because the1865 fire to the rear of John Pout’s upholstery business, between Guildhall Street and Mercery Lane, threatened to engulf the theatre, as well as Stapleton’s outfitters and the Guildhall Tavern.’
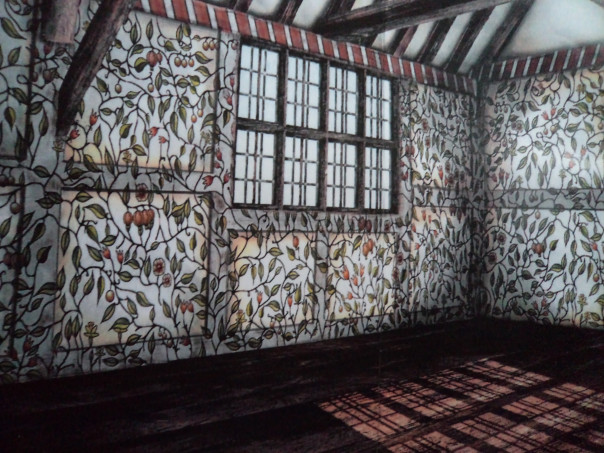
Moving into the early 20th century, by which time this area was becoming more and more under the ownership of the Lefevre family. For even though ‘expansion on the east side of Guildhall Street was far more difficult because of the size and nature of the buildings, after the First World War the firm (under William’s son Charles) was able to purchase the old library and Alford’s offices, which were converted into shops. More premises were added to the firm’s portfolio in 1926, the buying of the Sun Hotel (at the Sun Street end) offered control over the hotel’s yard and the demolition of Cooper’s Theatre Royal and the Guildhall Tavern gave the firm almost the whole length of the east side of Guildhall Street. Furthermore, as befitted such a large and prestigious department store, a lavish modern building was constructed covering the entire theatre and tavern site in an Art Nouveau style frontage.’
Hopefully this has given at least some ideas about why Canterbury’s built and documentary history matter as they inform ideas about the city’s heritage because I think the VCH’s idea of ‘England’s Past for Everyone’ is a good idea, and needs to be followed wherever possible.
 Centre for Kent History and Heritage
Centre for Kent History and Heritage Sheila Sweetinburgh
Sheila Sweetinburgh 2484
2484

