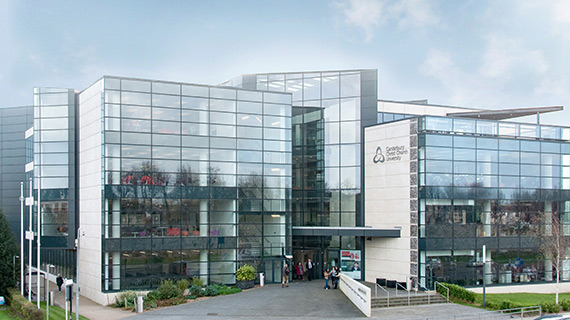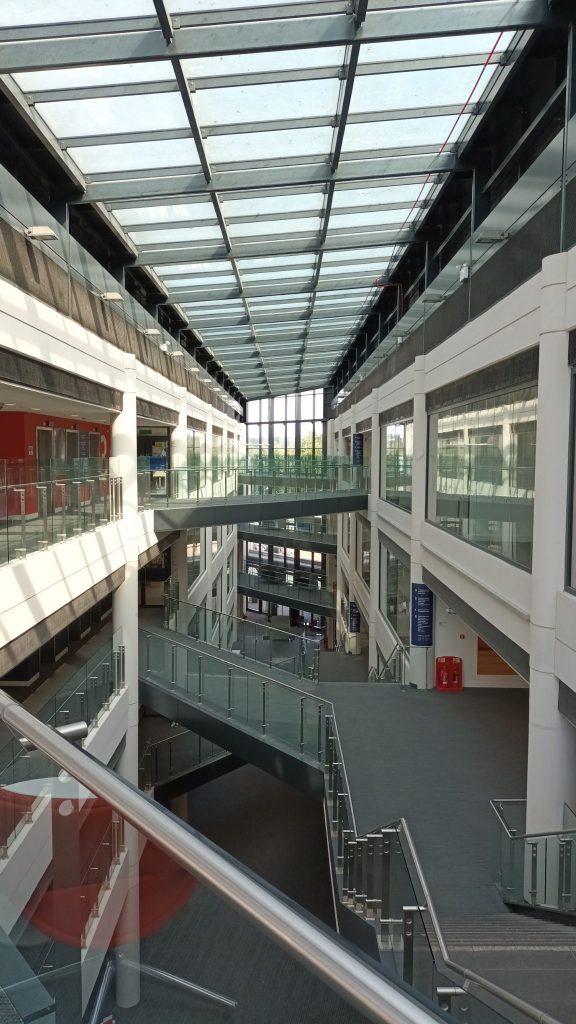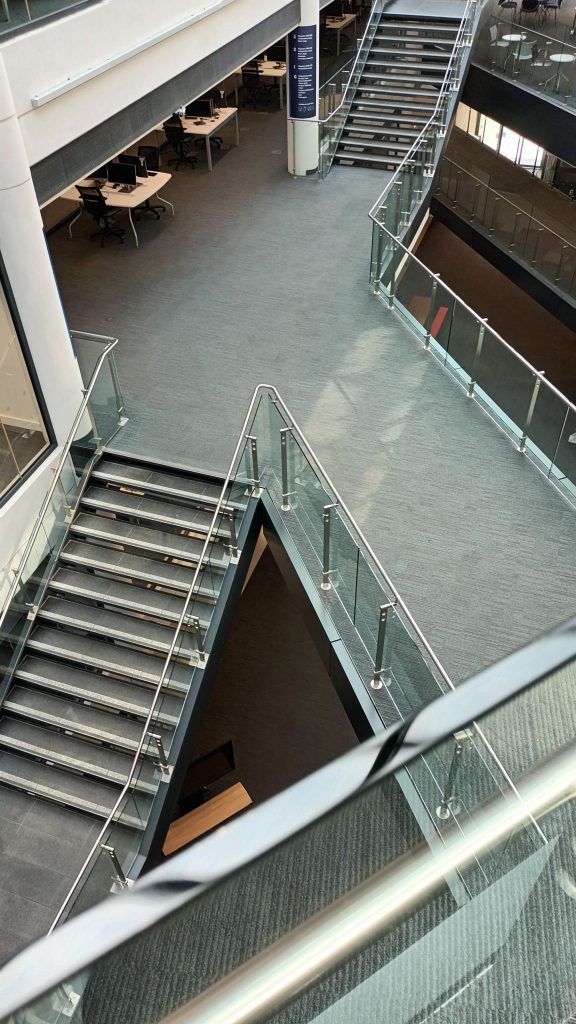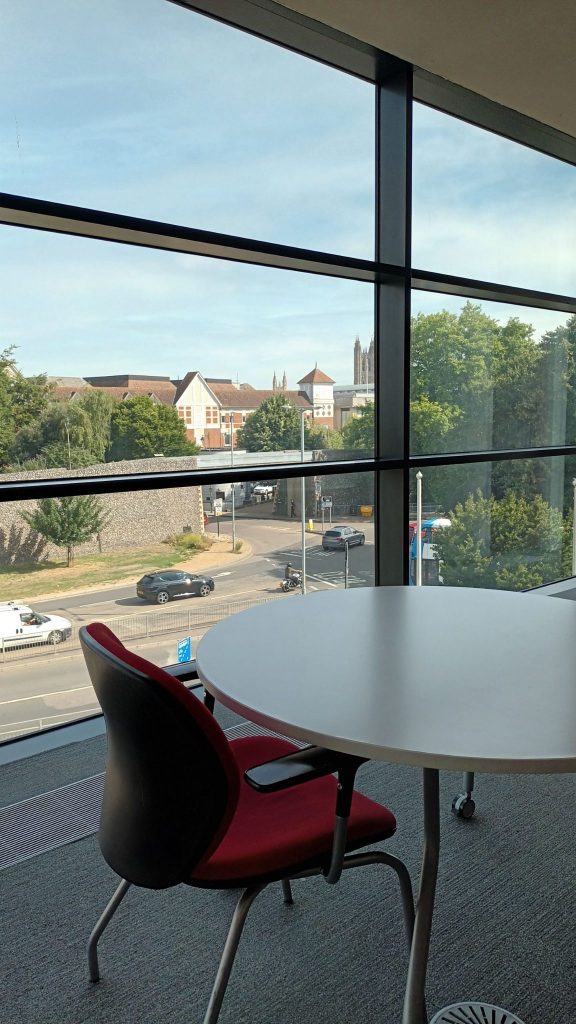When Barton Court Grammar School pupil Mark Spier came on work placement to Augustine House Library he told us about his love of architecture. We asked him to do some research about the building using the university’s archives and to take some photographs of the library. Here is what he discovered.
Development of Augustine House
In December 2006, the Architects Design Partnership published the design report for the redevelopment of Augustine House, which would subsequently change the landscape of Canterbury Christ Church University. With a floor area of approximately 13,000m2, Augustine House was the single largest development undertaken by the University at the time. The campus had expanded dramatically from its early development as a teacher training institution and – as a result – it became clear that a new library building was crucial for the growth of the university.
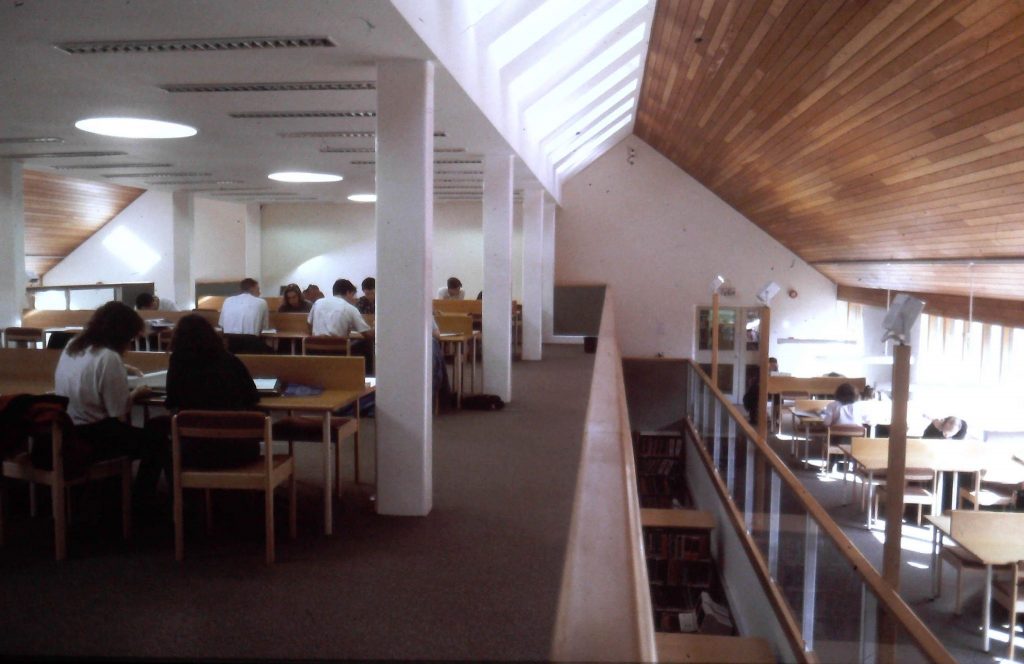
Photo credit: John Marshall c. 1990s. The old library was located in the Laud building on the North Holmes Road Campus.
Archives
The library’s archives have a collection of proposed floorplans for the building by HazleMcCormackYoung (HMY) Chartered Architects which were drawn up in April 2004 – all of which mentioned the need for a new learning resource centre and some suggesting constructing a new auditorium.[1] One proposal came up with the idea of integrating the design with the former Clarkson House which sat on the same site.[2] However, the university opted to demolish the existing building and start from scratch. The auditorium was included and is used for large conferences, examinations and public events.
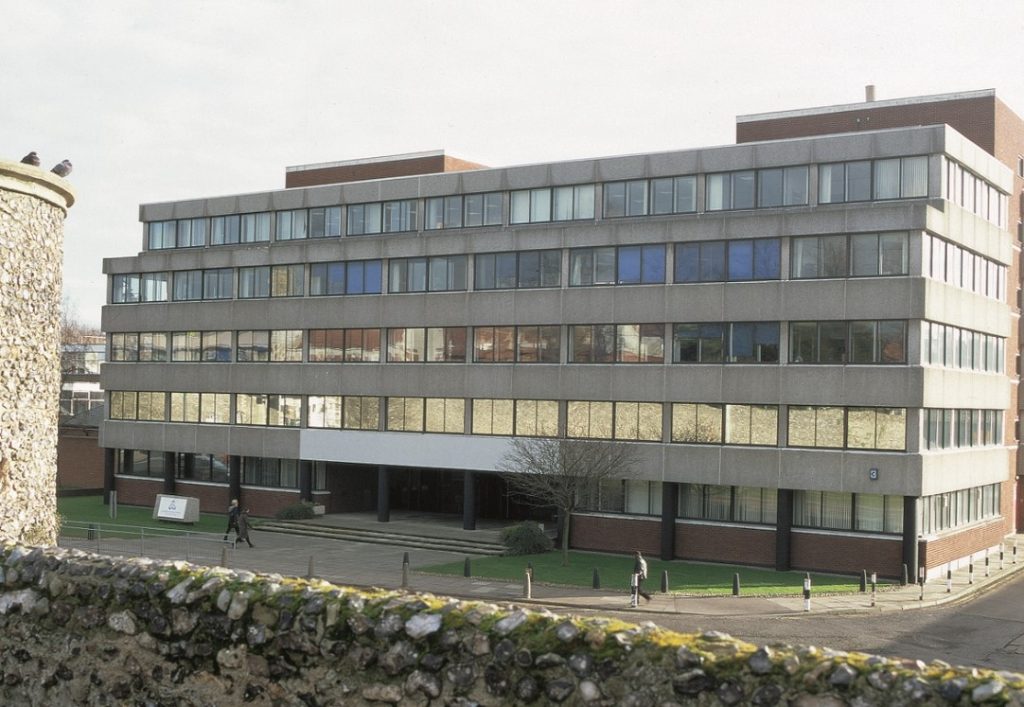
Photo credit: Clarkson House – A scanned copy of a photograph in the University archive (CC/U/460) c. 2005.
The new building, located in the heart of Canterbury was to become a ‘flagship’ for the institution. As the proposed building had to be kept below the height of the existing Clarkson House, the footprint had to be expanded to fulfil the requirements of the university. HMY explains that the building was broken up into component pieces to look like a series of buildings and reduce the visual impact the structure has on the surrounding environment. Around 20 percent of the energy consumed would be from renewable sources, primarily from ground-sourced heating and cooling systems.
Appearance
The design called for two rectangular blocks either side of a central atrium, and diagonal slots that have been “scribed” into them, creating two innovative visual links to Canterbury Cathedral and Dane John Mound. This clever attention to detail therefore creates a “heart” to the building.
Photo credit: Mark Spier
The series of bridges and platforms linking the two wings further reinforces the diagonal geometry of the building. The front façade is intrinsic to the buildings design; the structurally glazed glass panels provide reflections of the city wall and allow views into the building at night. On the exterior, combinations of stone, glass and metal have been used in different shades of grey to represent the colours of the flint city wall opposite.
Photo credit: Mark Spier
Overall, Augustine House’s striking design makes it a fantastic environment to work and study in. The building has been described by the design practice as “a new benchmark in the design and provision of library services”. Students today enjoy the light, airy building and its innovative use of space.
Photo credit: Mark Spier
Thank you to Mark for his fantastic research and for highlighting this wonderful building. Thanks also to third year history student, Harvey Wallace, who has been digitizing the university’s photographic collection.
Notes
[1] CC/U/411 – Nine architect’s drawings relating to the development of Clarkson House as Augustine House, the University’s new Learning and Resource Centre. All but one identified as by Hazle, McCormack and Young, Chartered Architects, Canterbury and dated April 2004.
[2] CC/U/460 – A collection of Hi-res scanned pictures from circa 2005 of various buildings owned by Christ Church University or related to it. These primarily show Hall Place and Clarkson House.
 Library
Library Michelle Crowther
Michelle Crowther 1452
1452